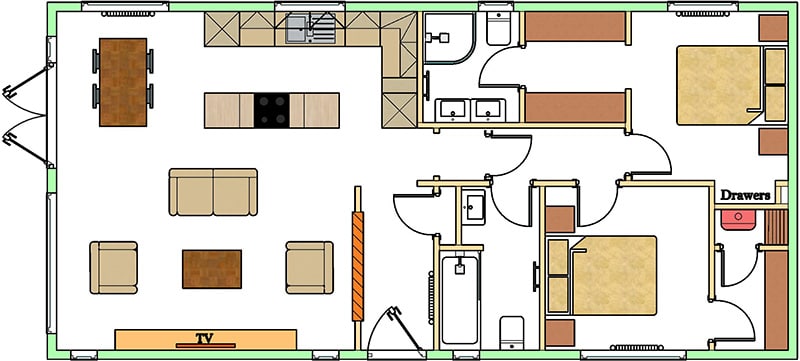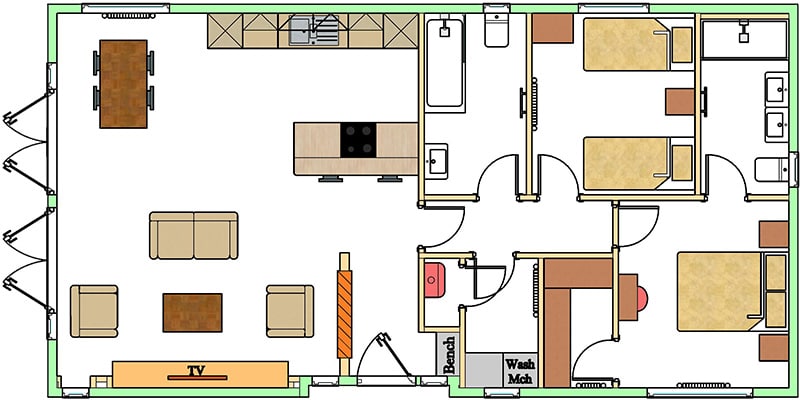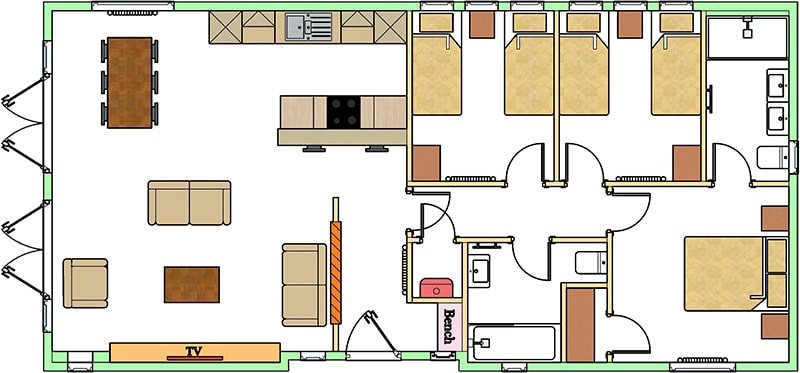
length:
Depth:
Area:
Price:

length:
Depth:
Area:
Price:

length:
Depth:
Area:
Price:
Pushing the boundaries of open plan living, the reimagined Bella Vista provides a tailored, well-appointed space with the perfect blend of a complimentary yet sophisticated aesthetic; textures, patterns and materials create a layered depth.
The design of this annexe incorporates a harmonising, welcoming interior, from the stunning vertical brise-soleil entrance to the oak slat feature wall with shadow gap detailing, the style of which is carried through to the kitchen peninsular.
This home is a defining statement of crisp, modern design.
If the Bella Vista isn’t quite right for you we offer a wide range of annexes that may suit your needs more accurately. All of these modular annexes are finished to the highest quality and can be erected on-site, and even fully furnished! Whatever your needs we’re confident one of our annexes will be the right choice for you.
Keep up to date and follow us across our social media