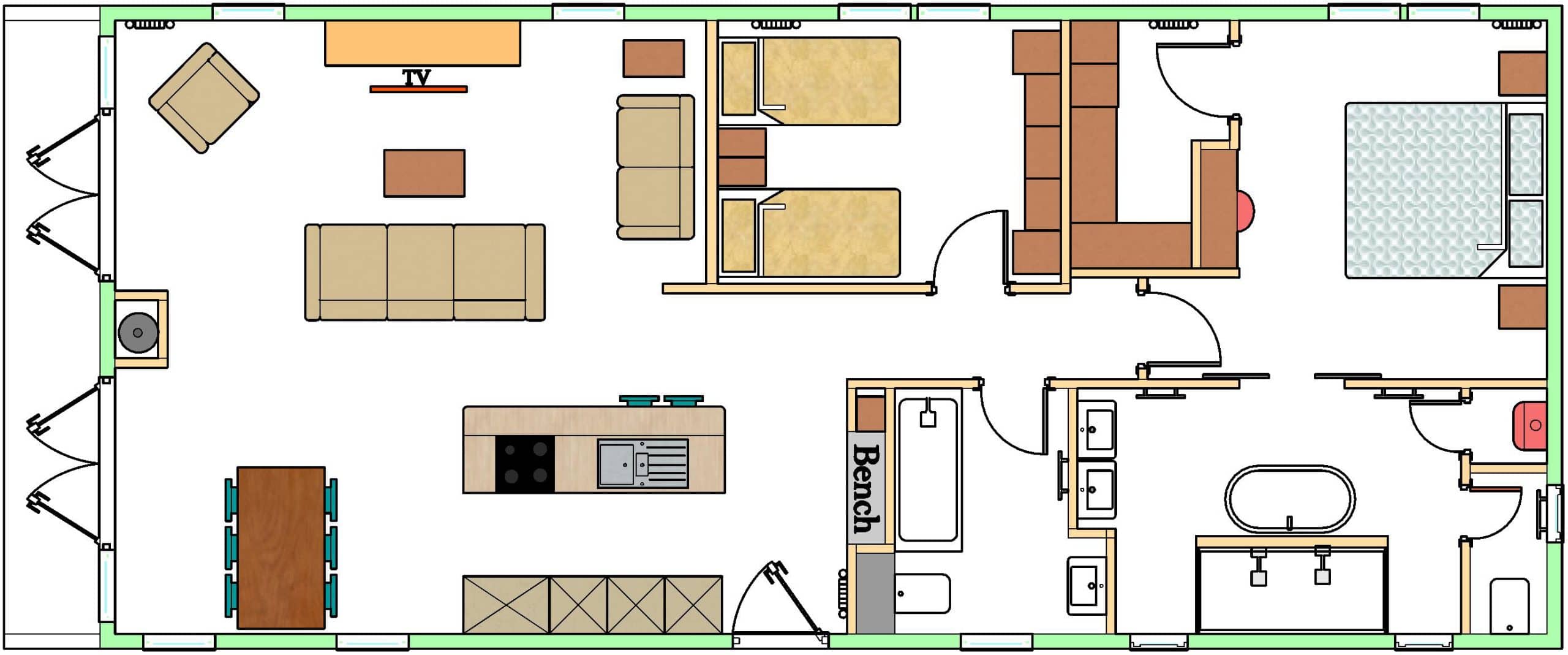
length:
Depth:
Area:
Price:

length:
Depth:
Area:
Price:

length:
Depth:
Area:
Price:
Newly added to the range in the Autumn of 2023, the Tempest’s fearless design embodies smouldering, moody sophistication, daringly architectural lines with its Pent roof style and over sail front porch canopy.
The boutique hotel ambience and broodingly dark colour adds a stylist flair. Strikingly veined black quartz contrasts luxuriant textures, creating a playfully seductive atmosphere.
The statement fireplace is sheathed in vertical walnut, drawing one’s eye to the elevated roofline of the home.
Matt black fixtures – including monsoon showers and twin basins – enhance the indulgently appointed en-suite, ensuring an atmosphere of relaxation and rejuvenation.
Subtle lighting permeates from the living space through to the bedrooms, where a super king size bed awaits.
If the Tempest isn’t quite right for you we offer a wide range of annexes that may suit your needs more accurately. All of these modular annexes are finished to the highest quality and can be erected on-site, and even fully furnished! Whatever your needs we’re confident one of our annexes will be the right choice for you.
Keep up to date and follow us across our social media